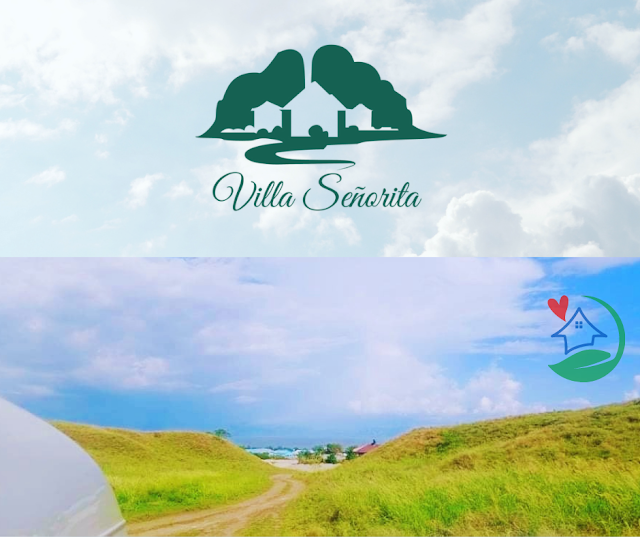Villa Señorita Gensan
Villa Señorita is an ongoing development that presents 645 affordable homes in over 8.2 hectares of land at Brgy. Tambler, General Santos City. Overlooking Sarangani Bay, Villa Senorita opens its gates to the middle-class sector that appreciates excellent quality without the exorbitant price tag. Its DHSUD License to Sell Number RXII-2022-003-HP for Economic Housing and RXII-2022-004-HP for Socialized Housing.
It is a Socialized and Economic Housing that is slightly rolling. It has multi-purpose hall, basketball court, park, and playground. It has concrete pavement roads, roller compacted concrete pavement pipes, manholes, and catch basins. It is powered by South Cotabato Electric Cooperative and has an elevated tank for the water source (deep well).
Jenson Land and Realty Development Corp.
Mission
Vision
Values
Location and Proximities
The following are the areas that are near the said subdivision.
Commercial Areas.
- Fishport
- Mt. Sabrina Resort
- Sarangani Highlands
- Maharlika Beach
- Tropicana Beach Resort
- SaveMore
- Bamboo Mart
- Calumpang Sunmart
- Calumpang Public Market
- Mindanao State University- General Santos City
- Calumpang Elementary School
- Caumpang Central SDA Elementary School
- General Santos City National High School
- Calumpang Christian Adventist Academy
- Acharon Village Alliance, Nursery Kindergarten School Inc.
- Iglesia Ni Cristo
- Catholic Church
Model Houses
Each model houses' technical specifications can be changed without prior notice.
DAHLIA
Technical Specifications
- Walls: Precast Wall Panels; No Interior Partition (Except Toilet and Bath)
- Flooring: Concrete Flooring
- Toilet and Bath: Pail Type Water Closet; One Faucet; 20cm x 20 cm Floor Tiles; 20 x 20cm 3-Layer Wall Tiles.
- Windows: Jalousie Windows
- Doors: Fire Rated Steel Door (Main and Service)
- Ceiling: No Ceiling Insulated Roof Only
- Roof: Steel Roof with Pre Painted GI Sheet Roofing
- Finishes: Interior Painted (Single Coat); Exterior Painted (Two- Coat)
- Plumbing Complete Plumbing Provision
- Electrical: Complete Electrical Provision
- Kitchen: Concrete Counter Top; 20x20cm Tiles; Single Basin Kitchen Sink
MARGARITA
Technical Specifications
- Walls: Precast Wall Panels; No Interior Partition (Except Toilet and Bath)
- Flooring: Flooring without Tiles
- Toilet and Bath: Flush Type Water Closet; Wall Hang Lavatory; Faucet; 20cm x 20 cm Floor Tiles; 20 x 20cm 3-Layer Wall Tiles.
- Windows: Sliding and Awning Aluminum
- Doors: Fire Rated Steel Door (Main and Service); PVC Door with Louvers
- Ceiling: No Ceiling Insulated Roof Only
- Roof: Steel Roof Framing with Pre Painted GI Sheet Roofing
- Finishes: Interior Painted (Single Coat); Exterior Painted (Two- Coat)
- Plumbing Complete Plumbing Provision
- Electrical: Complete Electrical Provision
- Kitchen: Concrete Counter Top; Single Basin Kitchen Sink
- LOFT: Open Plan (Phenolic Board)
MARAVILLA
Technical Specifications
- Walls: Precast Wall Panels; No Interior Partition (Except Toilet and Bath)
- Flooring: Flooring without Tiles
- Toilet and Bath: Flush Type Water Closet; Wall Hang Lavatory; Faucet; 20cm x 20 cm Floor Tiles; 20 x 20cm 3-Layer Wall Tiles.
- Windows: Sliding and Awning Aluminum
- Doors: Fire Rated Steel Door (Main and Service); PVC Door with Louvers
- Ceiling: No Ceiling Insulated Roof Only
- Roof: Steel Roof Framing with Pre Painted GI Sheet Roofing
- Finishes: Interior Painted (Single Coat); Exterior Painted (Two- Coat)
- Plumbing Complete Plumbing Provision
- Electrical: Complete Electrical Provision
- Kitchen: Concrete Counter Top; Single Basin Kitchen Sink
- LOFT: Open Plan (Phenolic Board)
PRIMAVERA
Technical Specifications
- Walls: Precast Wall Panels; No Interior Partition (Except Toilet and Bath)
- Flooring: Flooring without Tiles
- Toilet and Bath: Flush Type Water Closet; Wall Hang Lavatory; Faucet; 20cm x 20 cm Floor Tiles; 20 x 20cm 3-Layer Wall Tiles.
- Windows: Sliding and Awning Aluminum
- Doors: Fire Rated Steel Door (Main and Service); PVC Door with Louvers
- Ceiling: No Ceiling Insulated Roof Only
- Roof: Steel Roof Framing with Pre Painted GI Sheet Roofing
- Finishes: Interior Painted (Single Coat); Exterior Painted (Two- Coat)
- Plumbing Complete Plumbing Provision
- Electrical: Complete Electrical Provision
- Kitchen: Concrete Counter Top; Single Basin Kitchen Sink
- LOFT: Open Plan (Phenolic Board)
Initial Requirements
The initial requirements to buy a unit of Villa Señorita for reservation are the following:
- Reservation Fee
- Letter of Intent(LOI) if applicable
- Buyers Information Sheet
- Buyers Orientation Sheet
- Reservation Application Agreement
- Signed Sample and Final Computation Sheet
- 2 Valid Government IDs with picture and signature
- Special Power of Attorney or Authorization Letter (if applicable)
- 2 Valid Government IDs with a picture and signature (SPA)
Sales Kick-Off Event (Road to 2 Billion Sales) - 01/13/2024
Reservation
Good News! You can reserve Villa Señorita online. For more inquiries, just fill out the contact form or send them to our Facebook page (House of Us). Don't forget to like or follow us.







.png)


0 Comments