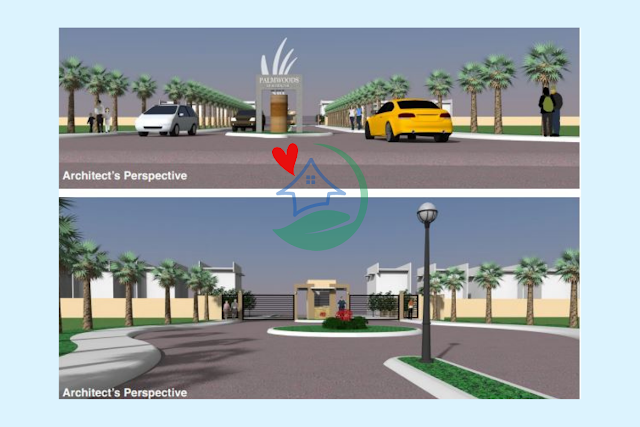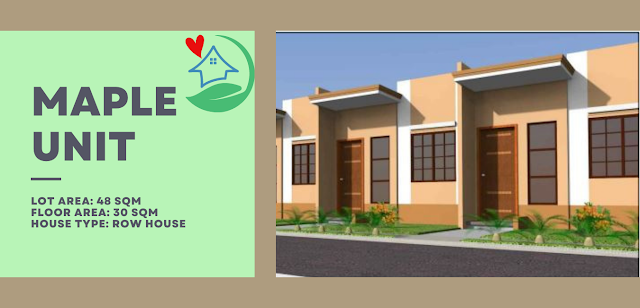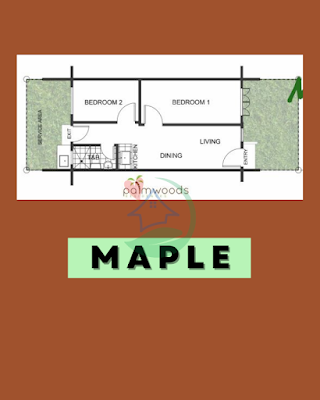Welcome Home
Palm Woods Residences is developed by Palm Woods Realty Corporation - a Mindanao-based property development company. They aim to provide affordable and sustainable housing communities which reflect the passion and pride of the Filipino People.
The company's maiden project, Palm Woods Residences, is located on a 10-hectare lot located at O.T. Santos Avenue (formerly Lagao-Conel Road), Brgy. Lagao, General Santos City. It consists of 516 economic houses and 239 socialize houses. This brings a total of 755 affordable houses.
Right at the Heart
Palm Woods Residences is located exactly where you need it, far from the noisy bustle of General Santos yet conveniently close to everything that matters to you and your family.
- GSC International Airport - 25 minutes
- Robinsons Mall - 15 minutes
- KCC/Veranza Mall - 15 minutes
- Lagao Public Market - 12 minutes
- George P. Royeca Hospital - 12 minutes
- St. Peter and Paul- 10 minutes
- UST Gensan Campus* - 10 minutes
- SPED Integration School - 5 minutes
- All-Home General Santos - 3 minutes
- Diversion Road- 3 minutes
Site Development Plan
The subdivision consists of six phases namely Phase 1-A, Phase 1-B, Phase 2, Phase 3-A, Phase 3-B, and Phase 4.
Subdivision Amenities
We want our company to embody the Filipino Spirit of Passion, Perseverance, and Pride for ones work. This is why, we take into great consideration the quality of our houses, amenities, roadwork, and everything else in between. So the subdivision has the following:
- Perimeter Fence
- Entrance Gate
- Guard House
- Wide Main Road
- Area for Community Center
- Area for Parks and Playground
- Underground Drainage
- Pedestrian Sidewalks
- Water: GSC Water District
- Electricity: SOCOTECO
HOUSE MODEL UNITS
- All economic houses have the same feature. The only difference is their floor layout, size, and price.
- Only horizontal extension is allowed.
- Putting up a fence around the property is allowed but must follow the height restrictions.
- Water and electricity lines are in place. The buyer will shoulder the cost for installation.
- House construction will start after full payment of equity/downpayment
- There will be restrictions evidenced by the Deed of Restrictions and will be signed by the buyer during the turn-over of the unit. It covers the following but is not limited to:
- House Improvement and Construction Bond
- Home Owner's Association
- Prohibit the use of House as a Commercial Establishment
ELENA UNIT
It is a single-attached unit with a lot area of 72 sqm and a floor area of 53.5 sqm. The unit has the following features:
- Carpark
- Living
- Dining
- Kitchen
- Service Area
- Hallway
- 2- Toilet and Bath
- 3- Bedrooms
ALDER UNIT
It is a single-attached unit with a lot area of 100 sqm and a floor area of 60.6 sqm. The unit has the following features:
- Carpark
- Living
- Dining
- Kitchen
- Service Area
- Hallway
- 2- Toilet and Bath
- 3- Bedrooms
HAZEL UNIT
It is a single-attached unit with a lot area of 100 sqm and a floor area of 63 sqm. The unit has the following features:
- Carpark
- Living
- Dining
- Kitchen
- Service Area
- Hallway
- 2- Toilet and Bath
- 3- Bedrooms
CEDAR UNIT
- Carpark
- Living
- Dining
- Kitchen
- Service Area
- Hallway
- 2- Toilet and Bath
- 3- Bedrooms
LAUREL UNIT
It is a single-attached unit with a lot area of 100 sqm and a floor area of 43 sqm. The unit has the following features:
- Carpark
- Living
- Dining
- Kitchen
- Service Area
- Hallway
- 2- Toilet and Bath
- 3- Bedrooms
It is a row house unit with a lot area of 48 sqm and a floor area of 30 sqm. The unit has the following features:
- Living
- Dining
- Kitchen
- Service Area
- Toilet and Bath
- 2- Bedrooms
Basic Requirements
The basic requirements to buy a unit of Palm Woods for reservation are the following:
- Valid Call Slip
- Photocopy of Passport or Any 2 Gov't ID (including spouse)
- Proof of TIN or BIR ID (including spouse)
- 1x1 ID Picture

















.png)


0 Comments