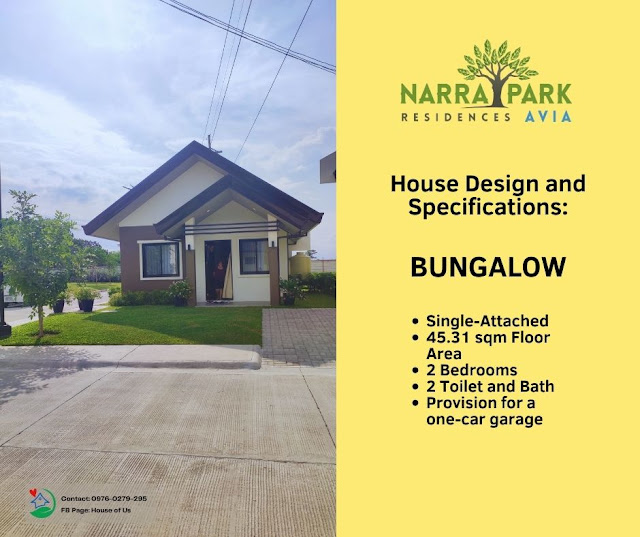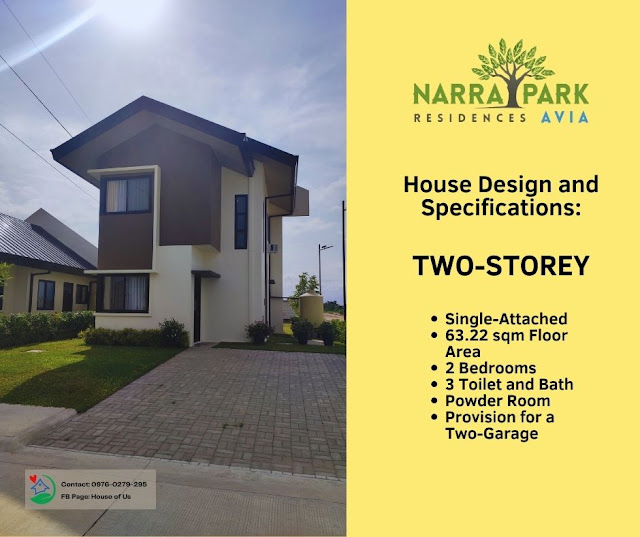NARRA PARK RESIDENCES AVIA
(THE BEST YOU TAKE SHAPE WHEN YOUR DREAMS ARE MADE POSSIBLE)
Narra Park Residences Avia is an exclusive community of expertly constructed, high-quality homes amidst a lush and well-planned estate soon to rise in Alabel, Sarangani.
Project Description
Narra Park Residences Avia is a 13-hectare, Asian Tropical-inspired, gated community ideal for families looking to settle down and desiring more space for comfort and functional needs in well-designed, compact homes amidst a lush and well-planned estate.
With a License to sell No. 2464, It is the first residential project of Avia Estate, an up-and-coming major mixed-use development soon to rise in Alabel, Sarangani.
It is inspired by the success of our maiden mid-cost housing project in Davao of the same name, under the Nurtura Land & Home brand of Alsons Development and Investment Corporation (Alsons Dev).
Total Number of Units
Units: 518 units
Typical Lot Sizes: 120sqm - 150 sqm
Amenities
- Two (2) gates and guardhouse with 24-hour security service
- Perimeter Fence
- Underground Drainage System
- Overhead Water Tank
- Street Lightning
- Sewage Treatment Facility
- 15-m RROW Main Road
- 12-m RROW Secondary Road
- 11-m RROW Tertiary Road
- Tree-lined Street
- Water is sourced from groundwater through a deep well by Alsons Dev.
- Electricity will be provided by SOCOTECO II
- Telecommunications in the area are accessible through major phone networks, i.e., PLDT and Globe. Residents may apply directly with the Telco Companies
Elevation
Narra Park Residences Avia is higher than Maribulan/Linao River by seven meters at 1.8 km nearest point, and higher than Ladol Creek by six meters at 2 km nearest point.
Relative Distance/Estimated Travel Time
- Sarangani Provincial Capitol - 1.3 km / 3 min
- Sarangani Provincial Hospital - 1.4 km / 3 min
- Alabel National Science High School - 1.8 km / 3 min
- UST Gensan - 9.1 km / 17 min
- Veranza Mall or KCC Mall - 9.9 km / 17 min
- St. Elizabeth Hospital - 10.4 km / 18 min
House Design Specifications
- Bungalow: Single Attached, 45.31 sqm floor area, 2 BR, 2 Toilet & Bath, provision for one-car garage
- Two-Storey: Single Attached, 63.22 sqm floor area, 3 BR, 2 Toilet & Bath, powder room, provision for a two-car garage
The walls, slab and foundation of the houses are made of cast-in-place reinforced concrete. Moreover, our houses are designed to be columnless, leaving all walls to carry the loads above. Therefore, alteration of wall plans should be approved by a structural engineer.
Standard Unit Inclusions
Interior Finishes
- Floor Tiles
- Painted Wall (White)
- Acoustic Board Ceiling
- Sliding Windows in Analok Aluminum Frames
- Steel Awning Windows
- Steel Doors (main service)
- PVC Doors (Toilet & Baths)
- Wooden molded door on steel jamb (BRs)
- Counter with Sink and faucet
- Floor to Ceiling Tiles
- Toilet Fixtures
Electrical
- Switches
- Convinience Outlets
- Cable TV/ Telephone Outlet
- G.I rainwater collection tank
- Storage Area (Two-Storey Unit Only)
Can I alter the Exterior Design of my Unit?
Yes, Alteration of the exterior design can be done only after the unit has been turned over to the buyer and shall be subject to the Narra Park Residences Avia Deed of Restrictions (DOR).
When will the House be Completed?
Completion Schedule of the houses varies on the location of the unit. You may refer to the committed turnover schedule of each unit specified in our Terms and Packages or Sample Computations. You may also contact our Sales office to get an updated completion schedule.
When will my House be Turned Over to Me?
House units will be turned over to the buyer once the following has been accomplished:
- Completion of the house unit per schedule
- Full Payment of the Total Contract Price and other related fees
What are the Guidelines for Designing My House?
- House Design
- Buildings shall be of Asian Tropical architectural style and colors that are in harmony with the surrounding landscape, amenities and existing residential units
- Choice of colors for roofing materials/exterior finishes will be limited to colors normally associated with Asian Tropical tones
- Structures built of light materials (e.g., sawali, nipa, bamboo, and cogon) shall not be allowed for any building structure.
- All buildings are limited to a maximum height of nine (9.0) meters measured from any point of the roof to the original grade line directly below it.
- Please refer to the Deed of Restriction (DOR) for more details
- Building Setbacks
- Standard setbacks per the National Building Code shall apply:
- Front - 3 meters
- Sides - 2 meters
- Rear - 2 meters
- A firewall should be constructed along the property line if the lot owner wishes to have his house attached to the property boundary. For details on restrictions and required firewall specifications, please refer to the National Building Code and the Narra Park Residences Avia DOR.
- Fence
- Walls or fences of solid masonry facing all roads shall have a maximum height of one (1) meter from the elevation of the sidewalk fronting the lot. Grilles are allowed in combination with solid masonry but in no case shall exceed a maximum height of one and a half (1 1/2) meters for all sides of the fence facing the roads,
- Fences of solid masonry along the sides and the rear boundary shall have a maximum height of one and a half (1 1/2) meters. Cyclone or mesh wire fence with live vegetation is permissible only at these boundaries but must not be higher than two (2) meters from the original ground level
- Carports
- A carport can be attached to the lot's perimeter fence provided that it shall not exceed five (5) meters in length.
- The carport wall can be attached to the lot's perimeter fence provided it shall have a firewall not exceeding five (5) meters in height. The firewall should be made of six (6) - inch concrete
- The edge of the eaves of the carport facing the road access can be along the lot's property line but should not exceed 50% of the lot's linear frontage.
- The top of the carport can be utilized as a roof deck or balcony with railings. Roof, trellis and/or wall enclosures are not allowed.
What are the Fees that I Have to Settle Before I Start my House Construction and/or Renovation?
- To ensure that violations and damages resulting from any house construction project are immediately corrected and rectified at the expense of the lot owner; a Php50,000.00 cash deposit per house construction application is required.
- Administrative and Processing Fee include:
- Php1,500.00 non-refundable processing fee of H&L plans
- Php500.00 per month administrative charges (minimum of ten (10) months paid in advance)
- Php20,000.00 mobilization fee for maintenance of roads and drainage due to heavy equipment traffic and construction debris.
- Php50.00 for each worker's ID
- Water service connection fee including water meter (Lot owner will be advised of service connection cost before start of homebuilding)
RESERVATION
For more inquiries, just fill out the contact form or send them to our Facebook page (House of Us). Don't forget to like or follow us.







.png)

0 Comments